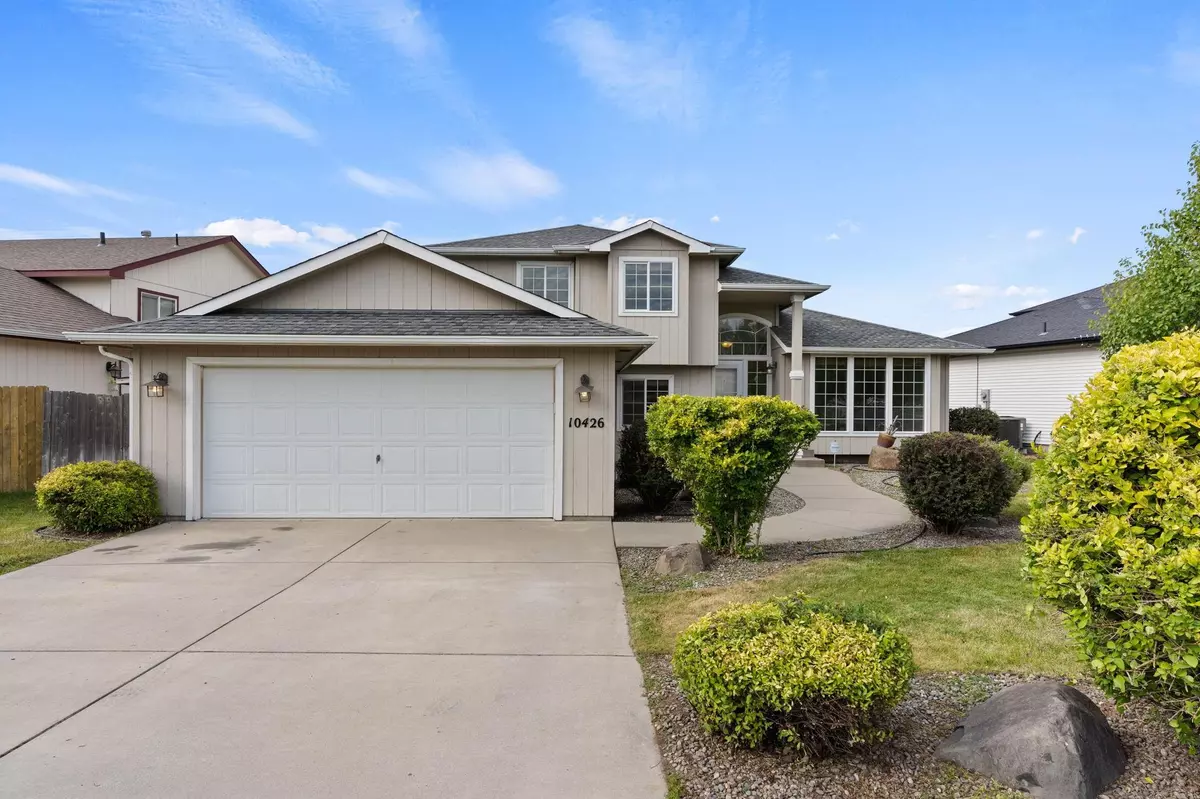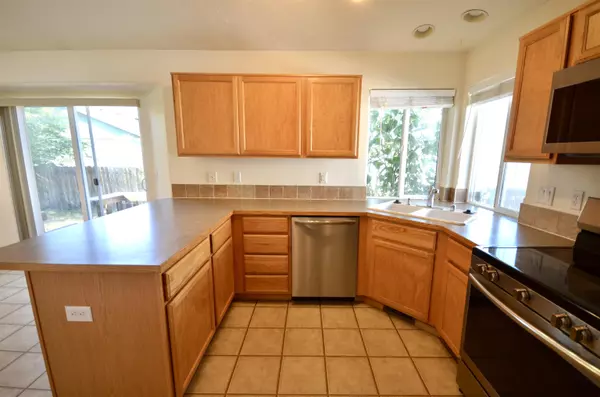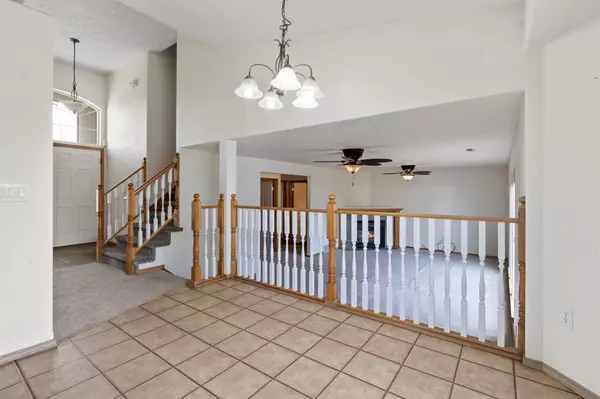Bought with Kirk Gladhart
$435,000
$445,000
2.2%For more information regarding the value of a property, please contact us for a free consultation.
4 Beds
3 Baths
2,368 SqFt
SOLD DATE : 10/23/2024
Key Details
Sold Price $435,000
Property Type Single Family Home
Sub Type Residential
Listing Status Sold
Purchase Type For Sale
Square Footage 2,368 sqft
Price per Sqft $183
Subdivision Sekani
MLS Listing ID 202419368
Sold Date 10/23/24
Style Contemporary
Bedrooms 4
Year Built 2005
Annual Tax Amount $3,268
Lot Size 8,712 Sqft
Lot Dimensions 0.2
Property Description
A perfect set up! Wonderful newer Airway Heights neighborhood, no HOA. 4 bedroom, 3 bath tri level home newly updated. Open kitchen with all new stainless steel appliances, pantry and eat-in kitchen area with slider to fenced back yard. 2 family rooms, spacious primary en-suite with double sinks and large shower. 3 bedrooms with 2 baths upstairs and 4th bedroom on main floor living area with ¾ bath. Main family room has floor to ceiling windows and large gas fireplace. Laundry room on main floor with through access to garage. Forced air gas along with central AC! Large 2 car garage with automatic garage door. Full sprinkler system and mature landscaping in the front yard and newly restored deck in private fenced backyard. Convenient location with a great price!
Location
State WA
County Spokane
Rooms
Basement Crawl Space
Interior
Interior Features Cathedral Ceiling(s), Natural Woodwork, Vinyl
Heating Gas Hot Air Furnace, Forced Air
Cooling Central Air
Appliance Free-Standing Range, Dishwasher, Refrigerator, Microwave
Exterior
Parking Features Attached, Garage Door Opener
Garage Spaces 2.0
Amenities Available Cable TV, Patio, High Speed Internet
View Y/N true
Roof Type Composition Shingle
Building
Lot Description Fenced Yard, Sprinkler - Automatic, Level, CC & R
Story 2
Architectural Style Contemporary
Structure Type Hardboard Siding
New Construction false
Schools
Elementary Schools Snowdon
Middle Schools Westwood
High Schools Cheney
School District Cheney
Others
Acceptable Financing FHA, VA Loan, Conventional, Cash
Listing Terms FHA, VA Loan, Conventional, Cash
Read Less Info
Want to know what your home might be worth? Contact us for a FREE valuation!

Our team is ready to help you sell your home for the highest possible price ASAP

"My job is to find and attract mastery-based agents to the office, protect the culture, and make sure everyone is happy! "






