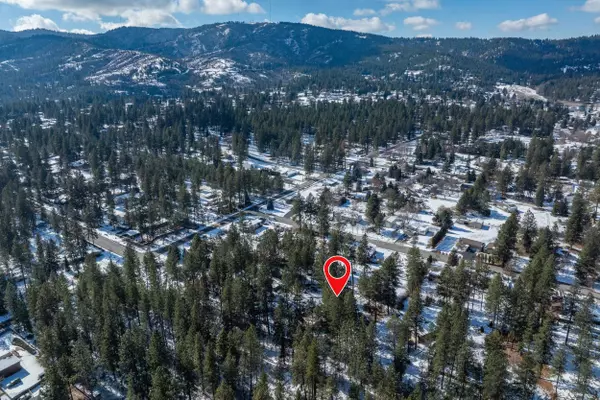Bought with Marcy Singleton
$674,900
$674,900
For more information regarding the value of a property, please contact us for a free consultation.
4 Beds
3 Baths
3,052 SqFt
SOLD DATE : 04/12/2024
Key Details
Sold Price $674,900
Property Type Single Family Home
Sub Type Residential
Listing Status Sold
Purchase Type For Sale
Square Footage 3,052 sqft
Price per Sqft $221
MLS Listing ID 202412657
Sold Date 04/12/24
Style Traditional
Bedrooms 4
Year Built 1977
Annual Tax Amount $5,733
Lot Size 0.660 Acres
Lot Dimensions 0.66
Property Description
Nature views! No HOA! TWO separate garages! …one detached with boat/RV parking along side. Enjoy watching wildlife from the Hot Tub under main extended trex deck, or Primary Suite upper-level deck. Truly a wilderness feel on .66-acre just minutes from amenities. New Fence & Windows, & updated Decks. Full Sprinkler System, Central A/C, 3 Fireplaces, Central Vac capable, the list goes on! This 4BD/3BA daylight walkout basement 4-level welcomes you with a 21x15 formal Living Room w/Fireplace, 11x10 Dining Rm, and 11x11 Kitchen w/granite countertops, trash compactor, and plenty of cabinet storage. Upstairs is a large 11x11 Bathroom with separate shower & soaker tub for the 13x11 Bedroom, across from the 19x13 Primary Suite w/WIC, ¾ Shower Bath, Fireplace, and private balcony deck. Downstairs boasts 2 Family Rooms, Laundry, Bedroom, Office, Wet Bar, and basement slider walks out to the hot tub. If you like privacy and space, trees and wildlife, storage and parking, this property is for you!
Location
State WA
County Spokane
Rooms
Basement Full, Finished, Daylight, Rec/Family Area
Interior
Interior Features Natural Woodwork, Windows Wood, Multi Pn Wn, Central Vaccum
Heating Gas Hot Air Furnace, Forced Air, Baseboard, Heat Pump
Cooling Central Air
Fireplaces Type Masonry, Insert, Woodburning Fireplce
Appliance Free-Standing Range, Dishwasher, Refrigerator, Disposal, Trash Compactor, Microwave, Hrd Surface Counters
Exterior
Parking Features Attached, Detached, RV Parking, Garage Door Opener, See Remarks
Garage Spaces 4.0
Amenities Available Spa/Hot Tub, Cable TV, Deck, Patio, Water Softener, Hot Water, High Speed Internet
View Y/N true
View City, Territorial
Roof Type Composition Shingle
Building
Lot Description Fenced Yard, Sprinkler - Automatic, Treed, Rolling Slope
Story 2
Architectural Style Traditional
Structure Type Stone
New Construction false
Schools
Elementary Schools Ponderosa
Middle Schools Horizon
High Schools University
School District Central Valley
Others
Acceptable Financing FHA, VA Loan, Conventional, Cash
Listing Terms FHA, VA Loan, Conventional, Cash
Read Less Info
Want to know what your home might be worth? Contact us for a FREE valuation!

Our team is ready to help you sell your home for the highest possible price ASAP

"My job is to find and attract mastery-based agents to the office, protect the culture, and make sure everyone is happy! "






