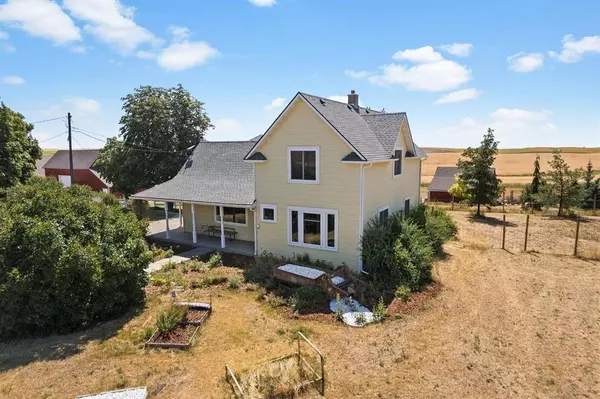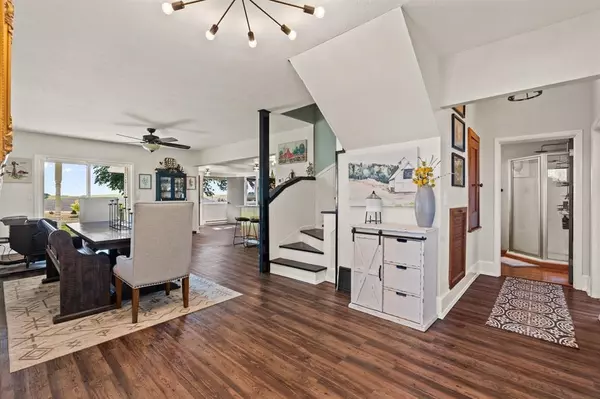Bought with Logan Neil
$629,000
$635,000
0.9%For more information regarding the value of a property, please contact us for a free consultation.
4 Beds
2 Baths
1,910 SqFt
SOLD DATE : 04/08/2024
Key Details
Sold Price $629,000
Property Type Single Family Home
Sub Type Residential
Listing Status Sold
Purchase Type For Sale
Square Footage 1,910 sqft
Price per Sqft $329
MLS Listing ID 202411477
Sold Date 04/08/24
Style Traditional
Bedrooms 4
Year Built 1885
Lot Size 5.020 Acres
Lot Dimensions 5.02
Property Description
Welcome to this charming countryside retreat, just 25 minutes from Spokane International Airport and 30 minutes from downtown Spokane. This historic property offers modern upgrades including new stainless steel appliances, double-pane vinyl windows, and updated doors with a lifetime warranty. Stay comfortable with new central A/C and enjoy peace of mind with all new plumbing, updated electrical, and newer roofs on the house and outbuildings. Outside, you'll enjoy a detached 4-car garage, oversized barn, livestock lean-to and workshop, all with electrical connections. The land features cross-fenced livestock paddocks, a greenhouse, garden beds, and a large chicken coop. Fruit trees (pear, apple, cherry) dot the landscape, as well. Additional features include a hot tub-ready setup, trex deck, pellet stove, root cellar, and 10 GPM well. Experience the perfect blend of modern convenience and rural serenity on this picturesque property. Schedule your tour today!
Location
State WA
County Spokane
Rooms
Basement Partial, Unfinished
Interior
Interior Features Utility Room, Wood Floor, Natural Woodwork, Vinyl, Multi Pn Wn
Heating Oil, Forced Air
Cooling Central Air
Fireplaces Type Pellet Stove
Appliance Built-In Range/Oven, Dishwasher, Refrigerator, Microwave, Washer, Dryer, Hrd Surface Counters
Exterior
Garage Detached, RV Parking, Workshop in Garage, Off Site, Oversized
Garage Spaces 4.0
Amenities Available Deck, Green House
View Y/N true
View Territorial
Roof Type Composition Shingle
Building
Lot Description Views, Cross Fncd, Sprinkler - Partial, Treed, Level, Secluded, Open Lot, Hillside, Rolling Slope, Oversized Lot, Horses Allowed, Garden, Orchard(s)
Architectural Style Traditional
Structure Type Metal
New Construction false
Schools
Elementary Schools Reardan
Middle Schools Readan/Edwall
High Schools Reardan
School District Reardan/Edwall
Others
Acceptable Financing FHA, VA Loan, Conventional, Cash
Listing Terms FHA, VA Loan, Conventional, Cash
Read Less Info
Want to know what your home might be worth? Contact us for a FREE valuation!

Our team is ready to help you sell your home for the highest possible price ASAP

"My job is to find and attract mastery-based agents to the office, protect the culture, and make sure everyone is happy! "






