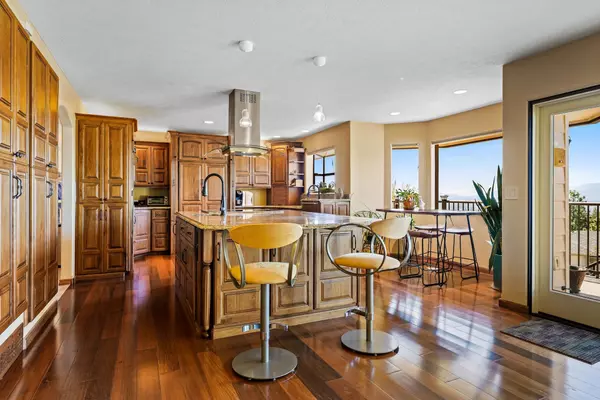Bought with Isaac Lanctot
$707,000
$725,000
2.5%For more information regarding the value of a property, please contact us for a free consultation.
5 Beds
3 Baths
4,046 SqFt
SOLD DATE : 04/01/2024
Key Details
Sold Price $707,000
Property Type Single Family Home
Sub Type Residential
Listing Status Sold
Purchase Type For Sale
Square Footage 4,046 sqft
Price per Sqft $174
Subdivision Northwood 6Th Add
MLS Listing ID 202410028
Sold Date 04/01/24
Style Rancher
Bedrooms 5
Year Built 1989
Annual Tax Amount $8,281
Lot Size 0.290 Acres
Lot Dimensions 0.29
Property Description
This elegant home offers main floor living with a primary bedroom en suite, bright sun room, living area, laundry, spacious kitchen with adjoining family room leading to a full-width deck (with outside TV!), two full baths, and roomy office/bedroom. Enjoy unrivaled views of Spokane Valley and Mica Peak from the full-length windows. Fully landscaped. The walk-out basement level with three bedrooms and a full bath feels like its own private space! Or display your collectibles in the massive 4th bedroom or utilize as a library or playroom. Enjoy the huge family room with 72” TV and wet bar. Perfect your wood working skills in the dedicated shop with 5 major power tools plus an adjacent storage room. Spacious storage throughout this livable home. Enjoy the beautiful neighborhood, Sekani mountain bike park, or Fancher preserve just a few blocks from the front door.
Location
State WA
County Spokane
Rooms
Basement Full, Finished, Daylight, Rec/Family Area, Walk-Out Access, Workshop
Interior
Interior Features Utility Room, Wood Floor, Cathedral Ceiling(s), Natural Woodwork, Window Bay Bow, Windows Wood
Heating Gas Hot Air Furnace, Forced Air, Prog. Therm.
Cooling Central Air
Fireplaces Type Gas
Appliance Built-In Range/Oven, Double Oven, Dishwasher, Refrigerator, Disposal, Trash Compactor, Microwave, Kit Island, Hrd Surface Counters
Exterior
Garage Attached, Slab/Strip, Garage Door Opener, Oversized
Garage Spaces 2.0
Amenities Available Cable TV, Deck, Patio, Solarium, Hot Water, High Speed Internet
View Y/N true
View City, Territorial
Roof Type Tile
Building
Lot Description Views, Sprinkler - Automatic, Level, Open Lot, Rolling Slope, City Bus (w/in 6 blks), Oversized Lot
Story 1
Architectural Style Rancher
Structure Type Brk Accent,Hardboard Siding
New Construction false
Schools
Elementary Schools Pasadena
Middle Schools Centennial
High Schools West Valley
School District West Valley
Others
Acceptable Financing VA Loan, Conventional, Cash
Listing Terms VA Loan, Conventional, Cash
Read Less Info
Want to know what your home might be worth? Contact us for a FREE valuation!

Our team is ready to help you sell your home for the highest possible price ASAP

"My job is to find and attract mastery-based agents to the office, protect the culture, and make sure everyone is happy! "






