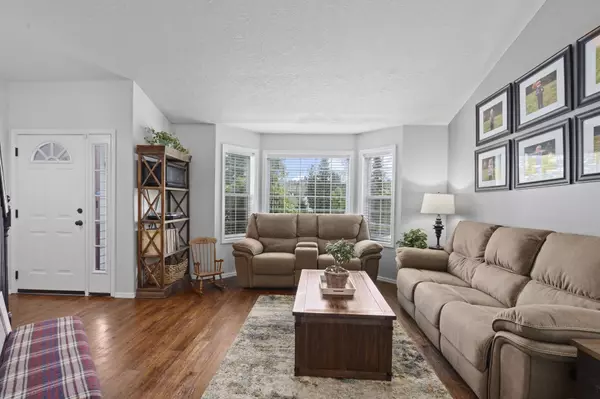Bought with Holly McDowell
$539,900
$539,900
For more information regarding the value of a property, please contact us for a free consultation.
4 Beds
4 Baths
2,721 SqFt
SOLD DATE : 03/15/2024
Key Details
Sold Price $539,900
Property Type Single Family Home
Sub Type Residential
Listing Status Sold
Purchase Type For Sale
Square Footage 2,721 sqft
Price per Sqft $198
Subdivision Qualchan Hills
MLS Listing ID 202410929
Sold Date 03/15/24
Style Contemporary
Bedrooms 4
Year Built 1993
Annual Tax Amount $4,218
Lot Size 6,969 Sqft
Lot Dimensions 0.16
Property Description
Welcome to your ideal home in Qualchan Hills! This stunning 4-bedroom residence boasts 4 bathrooms, including a captivating primary suite. The first floor offers two inviting living spaces and a formal dining room, perfect for entertaining guests and accommodating any need. Cozy up next to the fireplace in the main living area with a view of the lush landscape. Indulge your culinary passions in the large updated kitchen featuring new countertops, new dishwasher, and new oven. Escape to your backyard paradise with a custom deck and hot tub, all within the privacy of a fenced yard. Recent updates include new interior paint, a new central AC unit, and a new furnace, ensuring year-round comfort. Park effortlessly in the attached 2-car garage with additional storage. Perfectly situated in Latah Valley, relish proximity to Spokane's favorites, from brunch at Chap's to shopping at Yokes, parks, golfing, and delightful dinners at Latah Bistro! Your new home awaits, watch the video tour and schedule a showing!
Location
State WA
County Spokane
Rooms
Basement Full, Finished, Rec/Family Area
Interior
Interior Features Utility Room, Vinyl
Heating Gas Hot Air Furnace, Forced Air
Cooling Central Air
Fireplaces Type Gas
Appliance Free-Standing Range, Dishwasher, Refrigerator, Disposal, Microwave, Kit Island, Washer, Dryer
Exterior
Garage Attached
Garage Spaces 2.0
Amenities Available Spa/Hot Tub, Deck, High Speed Internet
View Y/N true
Roof Type Composition Shingle
Building
Lot Description Sprinkler - Automatic, Treed
Story 2
Architectural Style Contemporary
Structure Type Siding,Wood
New Construction false
Schools
Elementary Schools Windsor
Middle Schools Westwood
High Schools Cheney
School District Cheney
Others
Acceptable Financing FHA, VA Loan, Conventional, Cash, See Remarks
Listing Terms FHA, VA Loan, Conventional, Cash, See Remarks
Read Less Info
Want to know what your home might be worth? Contact us for a FREE valuation!

Our team is ready to help you sell your home for the highest possible price ASAP

"My job is to find and attract mastery-based agents to the office, protect the culture, and make sure everyone is happy! "






