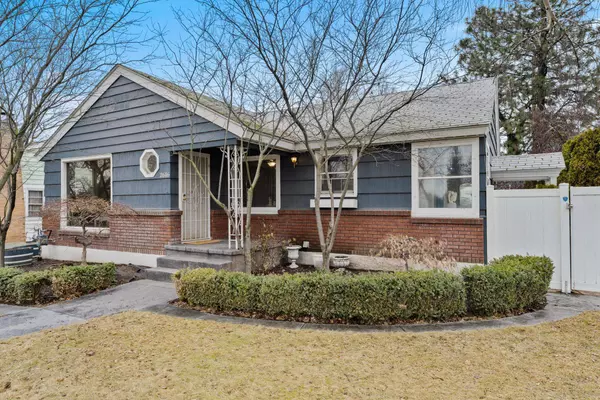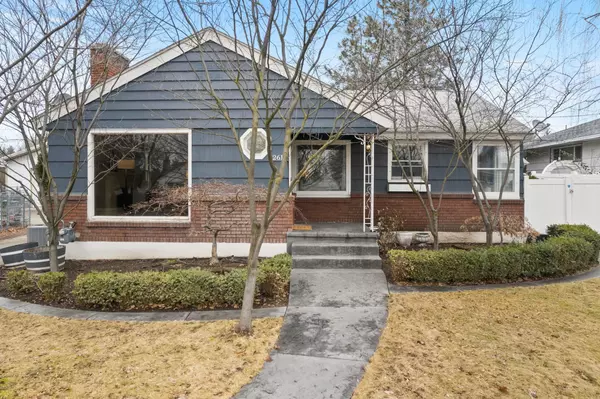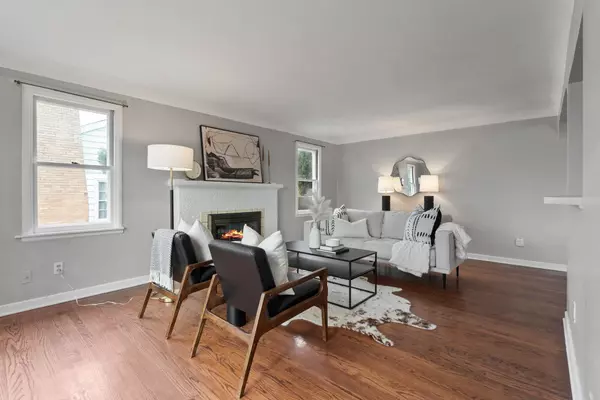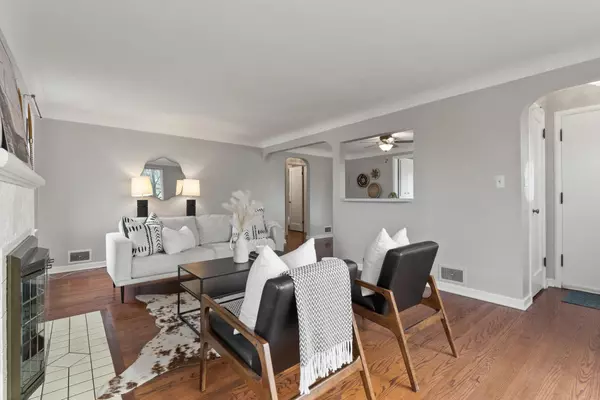Bought with Megan Peterson
$372,000
$355,000
4.8%For more information regarding the value of a property, please contact us for a free consultation.
4 Beds
2 Baths
2,014 SqFt
SOLD DATE : 02/29/2024
Key Details
Sold Price $372,000
Property Type Single Family Home
Sub Type Residential
Listing Status Sold
Purchase Type For Sale
Square Footage 2,014 sqft
Price per Sqft $184
MLS Listing ID 202411272
Sold Date 02/29/24
Style Rancher
Bedrooms 4
Year Built 1950
Annual Tax Amount $3,203
Lot Size 7,840 Sqft
Lot Dimensions 0.18
Property Description
This charming 4-bed, 2-bath Shadle Park home, just a quarter mile from the Shadle Shopping Center, offers an unbeatable location. Situated half a mile from Audubon Park and a mile from local favorites like The Flying Goat and Little Garden Cafe, it also provides easy access to hiking at Bowl & Pitcher and golfing at Downriver Golf Course. The residence boasts beautiful hardwood floors, formal dining space, and a finished basement, providing an abundance of storage and additional living space. Delightful accents throughout add character to the home. Noteworthy updates include the furnace & AC in 2018, ensuring your comfort, and a generator hookup panel in the basement offering peace of mind. Step into a secluded backyard oasis featuring an incredible patio, vinyl fencing, lush greenery, and foliage that blossoms in the Spring and flourishes throughout the summer. This home is a perfect blend of convenience and charm. Don't miss the opportunity to experience it – watch the home tour & schedule a showing today!
Location
State WA
County Spokane
Rooms
Basement Full, Finished, Laundry, Walk-Out Access, Workshop
Interior
Interior Features Wood Floor, Windows Wood, Vinyl
Heating Gas Hot Air Furnace, Forced Air
Cooling Central Air
Fireplaces Type Woodburning Fireplce
Appliance Free-Standing Range, Dishwasher, Refrigerator, Trash Compactor, Microwave, Pantry, Washer, Dryer
Exterior
Garage Detached, Garage Door Opener, Shared Driveway, Oversized
Garage Spaces 1.0
Amenities Available Cable TV, Patio, Water Softener, High Speed Internet
View Y/N true
Roof Type Composition Shingle
Building
Lot Description Fenced Yard, Sprinkler - Automatic, Treed, Secluded, City Bus (w/in 6 blks)
Story 1
Architectural Style Rancher
Structure Type Brk Accent,Shake Siding
New Construction false
Schools
Elementary Schools Finch
Middle Schools Glover
High Schools North Central
School District Spokane Dist 81
Others
Acceptable Financing FHA, VA Loan, Conventional, Cash
Listing Terms FHA, VA Loan, Conventional, Cash
Read Less Info
Want to know what your home might be worth? Contact us for a FREE valuation!

Our team is ready to help you sell your home for the highest possible price ASAP

"My job is to find and attract mastery-based agents to the office, protect the culture, and make sure everyone is happy! "






