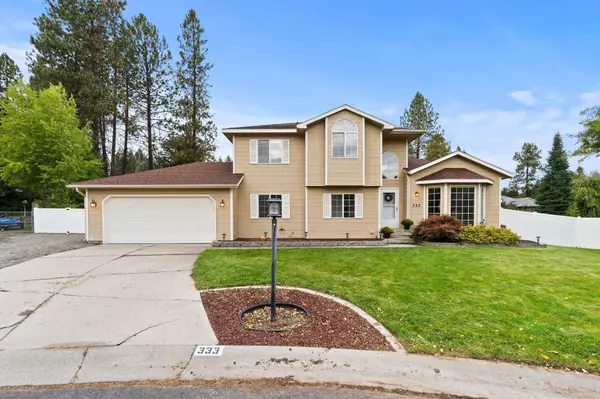Bought with Jacquelynne Sandoval
$465,000
$465,000
For more information regarding the value of a property, please contact us for a free consultation.
3 Beds
3 Baths
2,396 SqFt
SOLD DATE : 10/31/2023
Key Details
Sold Price $465,000
Property Type Single Family Home
Sub Type Residential
Listing Status Sold
Purchase Type For Sale
Square Footage 2,396 sqft
Price per Sqft $194
Subdivision Piper Glen
MLS Listing ID 202322278
Sold Date 10/31/23
Style Traditional
Bedrooms 3
Year Built 1994
Annual Tax Amount $3,676
Lot Size 0.300 Acres
Lot Dimensions 0.3
Property Description
Situated on a large lot at the end of a private cul-de-sac, with NO HOA to worry about, this Colbert gem offers an abundance of natural light & a functional 4-level layout. With 3 bedrooms + main-floor office, 2.5 bathrooms, & 2 living spaces, it provides the perfect space for living, working, & entertaining. The heart of the home is the stunning kitchen, featuring a matching KitchenAid stainless-steel appliance package, pantry, & a farmhouse sink that overlooks the beautifully landscaped yard. The dining space & eating bar set the perfect backdrop for gatherings. Enjoy the convenience of a 2-car attached garage & ample space for RV parking. The stamped patio is ideal for outdoor entertaining, while vinyl fencing & arborvitaes ensure your privacy. Upgrades are abundant, including a newer furnace, hot water tank, fencing, Trex deck, sprinkler system, & a newer 35-year roof. Not to mention BIG equity potential in the basement to make this into a 5 bed/3.5 bath home- choice is yours! Don't miss the virtual tour!
Location
State WA
County Spokane
Rooms
Basement Partial, Unfinished
Interior
Interior Features Utility Room, Natural Woodwork, Window Bay Bow, Skylight(s), Vinyl
Heating Gas Hot Air Furnace, Forced Air
Cooling Central Air
Fireplaces Type Gas
Appliance Free-Standing Range, Dishwasher, Refrigerator, Microwave, Pantry
Exterior
Garage Attached, RV Parking, Garage Door Opener, Off Site
Garage Spaces 2.0
Amenities Available Cable TV, Deck, Patio, Hot Water, High Speed Internet
View Y/N true
Roof Type Composition Shingle
Building
Lot Description Fenced Yard, Sprinkler - Automatic, Treed, Level, Cul-De-Sac
Story 2
Architectural Style Traditional
Structure Type Hardboard Siding, Siding
New Construction false
Schools
Elementary Schools Midway
Middle Schools Northwood
High Schools Mt Spokane
School District Mead
Others
Acceptable Financing FHA, VA Loan, Conventional, Cash
Listing Terms FHA, VA Loan, Conventional, Cash
Read Less Info
Want to know what your home might be worth? Contact us for a FREE valuation!

Our team is ready to help you sell your home for the highest possible price ASAP

"My job is to find and attract mastery-based agents to the office, protect the culture, and make sure everyone is happy! "






