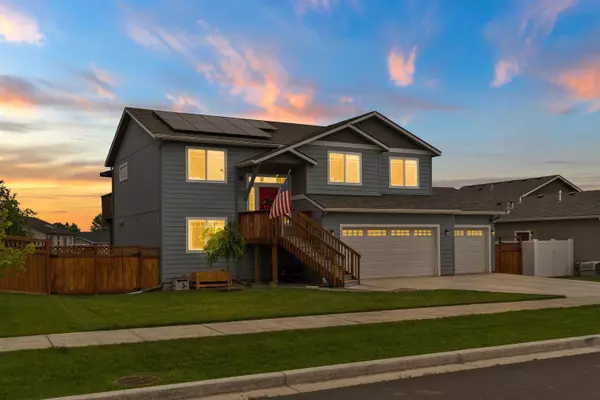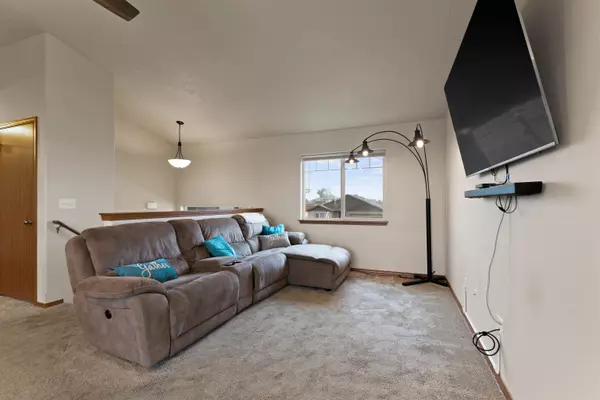Bought with Ross Nakamura
$485,000
$485,000
For more information regarding the value of a property, please contact us for a free consultation.
4 Beds
3 Baths
2,190 SqFt
SOLD DATE : 08/18/2023
Key Details
Sold Price $485,000
Property Type Single Family Home
Sub Type Residential
Listing Status Sold
Purchase Type For Sale
Square Footage 2,190 sqft
Price per Sqft $221
Subdivision Sconiers Addition
MLS Listing ID 202317152
Sold Date 08/18/23
Style Contemporary
Bedrooms 4
Year Built 2019
Annual Tax Amount $3,484
Lot Size 7,405 Sqft
Lot Dimensions 0.17
Property Description
Welcome home! With no HOA, this 2019-built well-maintained home is nestled in the highly sought-after 5-mile community, just a short stroll away from Sky Prairie Park. Inside, you'll find a bright, open-concept living area with vaulted ceilings leading into the spacious kitchen featuring stainless steel appliances and a welcoming island with eating bar. The second floor also includes 2 full bathrooms and three lovely bedrooms including the primary bedroom with en suite bath. The recently updated first floor offers a 4th bedroom, a full bathroom with custom shower, and a generous 2nd living space with LVP floors, surround sound speaker system and theater lighting. Enjoy captivating views of Mt. Spokane from your two charming wood decks. Additional features include solar panels, central vac, water softener and more. Don't miss the opportunity to snatch up this remarkable home and be sure to check out the video tour! This home also comes complete with a comprehensive home inspection and a 1-year home warranty
Location
State WA
County Spokane
Rooms
Basement Crawl Space
Interior
Heating Gas Hot Air Furnace, Forced Air, Prog. Therm., Solar
Cooling Central Air
Appliance Built-In Range/Oven, Dishwasher, Refrigerator, Microwave, Kit Island, Washer, Dryer
Exterior
Garage Attached
Garage Spaces 3.0
Amenities Available Deck, Water Softener, Tankless Water Heater
View Y/N true
View City
Roof Type Composition Shingle
Building
Lot Description Fenced Yard, Sprinkler - Automatic, Level
Story 2
Architectural Style Contemporary
Structure Type Hardboard Siding, Siding, Shake Siding
New Construction false
Schools
Elementary Schools Skyline
Middle Schools Highland
High Schools Mead
School District Mead
Others
Acceptable Financing FHA, VA Loan, Conventional, Cash
Listing Terms FHA, VA Loan, Conventional, Cash
Read Less Info
Want to know what your home might be worth? Contact us for a FREE valuation!

Our team is ready to help you sell your home for the highest possible price ASAP

"My job is to find and attract mastery-based agents to the office, protect the culture, and make sure everyone is happy! "






