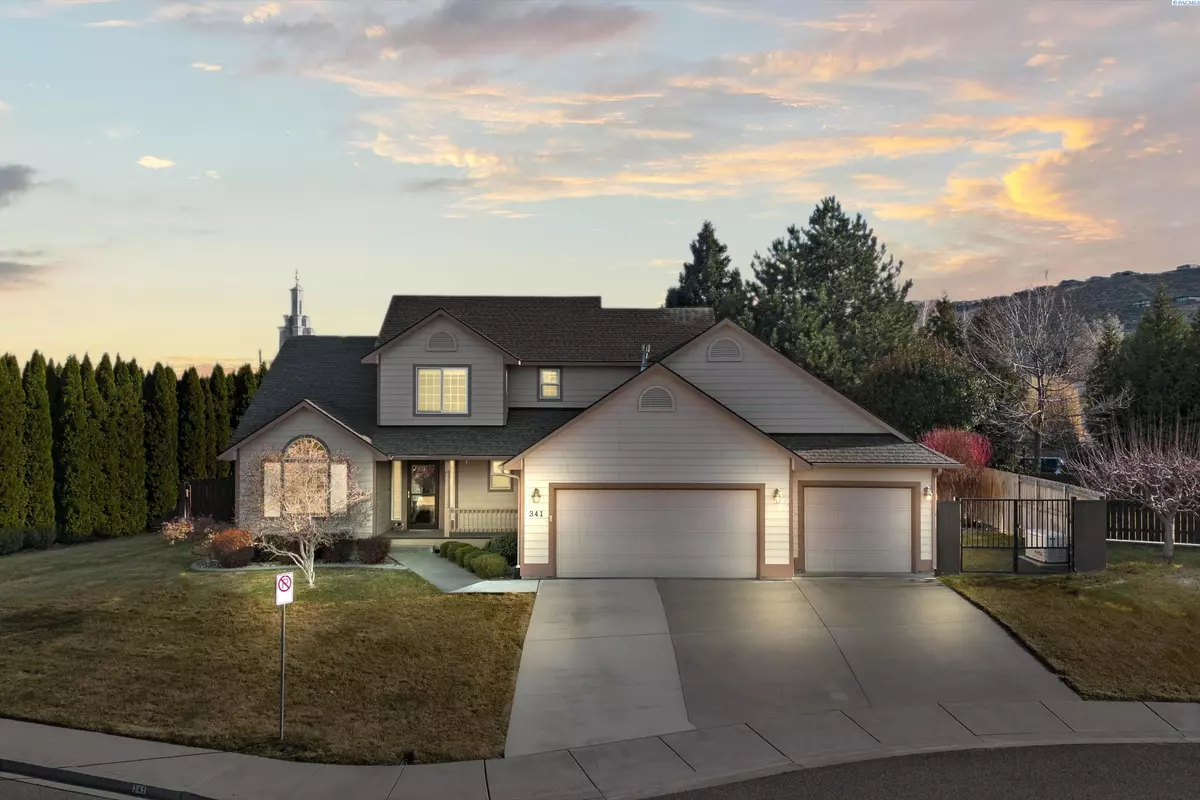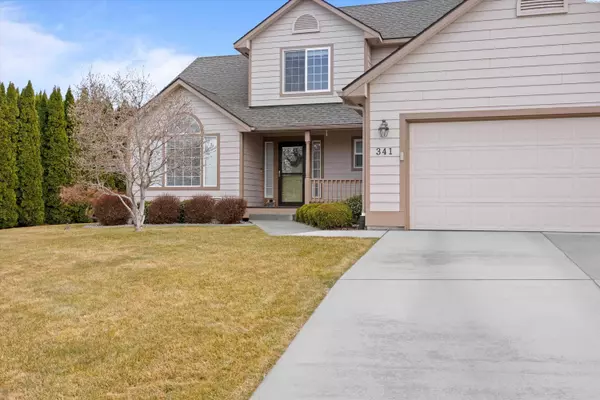$455,000
$459,000
0.9%For more information regarding the value of a property, please contact us for a free consultation.
3 Beds
3 Baths
2,161 SqFt
SOLD DATE : 04/27/2023
Key Details
Sold Price $455,000
Property Type Single Family Home
Sub Type Single Family
Listing Status Sold
Purchase Type For Sale
Square Footage 2,161 sqft
Price per Sqft $210
Subdivision South Haven
MLS Listing ID 267319
Sold Date 04/27/23
Style 2 Story
Bedrooms 3
Full Baths 2
Half Baths 1
Year Built 2001
Annual Tax Amount $3,221
Tax Year 2022
Lot Size 10,585 Sqft
Property Description
MLS# 267319 This charming South Haven home offers a fantastic location and comfortable main-floor living. Situated in one of the most desirable areas of Richland, this home is conveniently located within minutes of local restaurants, grocery stores, schools, churches, golf courses, wineries, hiking, and all the amenities you need. Inside the home, you'll love the abundance of natural light from the expansive windows and the spacious feeling provided by the soaring vaulted ceilings. The kitchen is well-equipped with all appliances, ample cabinet space, pantry, new garbage disposal, eating bar, and dining space. The primary suite is conveniently located on the main level and includes a soaking tub, walk-in closet, double-sink vanity, enclosed water closet, and shower. Upstairs, you'll find two bedrooms separated by a full bathroom, and two storage/linen closets. The 3-car garage includes an enclosed bay that could be used as a shop, home gym, or separate garage space. The laundry room and coat closet are also located just inside from the garage. Step outside to enjoy a private, low-maintenance backyard with landscaping, a new covered patio, curbing, and double gates for easy access or storing needs. Other features of this well-cared-for home include blinds, gutters, new roof vents, and a new furnace and AC installed in 2021. The seller is even including a Generac 22 kW whole house generator with the purchase (installed in 2020)! Don't miss the opportunity to make this turn-key home your own. Don't miss seeing this home and experiencing the convenience of South Richland. Check out the 3D tour to get a closer look!
Location
State WA
County Benton
Area Benton
Zoning Residential
Rooms
Other Rooms Bath - Master, Breakfast Bar, Dining - Kitchen/Combo, Room - Den, Room - Family, Master - Main Level, Walk In Closet(s), Master Suite, Pantry, Room - Laundry, See Remarks
Basement No Basement
Interior
Interior Features Ceiling - Vaulted, Drapes/Curtains/Blinds, Extra Storage
Heating Forced Air, Gas - Heating, See Remarks - Heating, Central Air
Flooring Carpet, Vinyl
Exterior
Exterior Feature Wood Siding
Garage 3 car, Attached, Door Opener, Finished, RV Parking - Open
Garage Spaces 3.0
Garage Description 24x31
Utilities Available Appliances-Electric, Electric, Gas, See Remarks
Roof Type Comp Shingle
Building
Foundation Crawl Space
Sewer Water - Public Available, Water - to Street
Water Water - Public Available, Water - to Street
New Construction No
Schools
School District Richland
Read Less Info
Want to know what your home might be worth? Contact us for a FREE valuation!

Our team is ready to help you sell your home for the highest possible price ASAP
Bought with Coldwell Banker Tomlinson

"My job is to find and attract mastery-based agents to the office, protect the culture, and make sure everyone is happy! "






