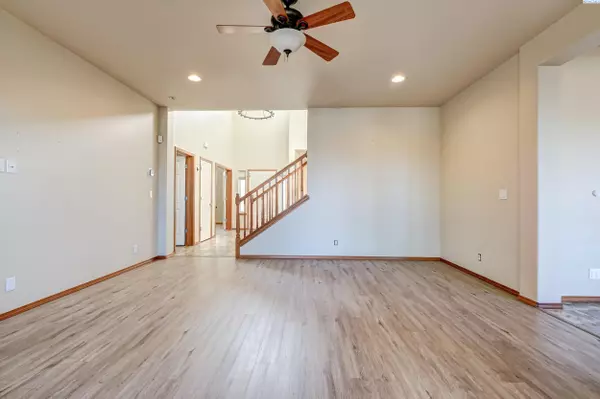$540,000
$549,900
1.8%For more information regarding the value of a property, please contact us for a free consultation.
4 Beds
3 Baths
2,983 SqFt
SOLD DATE : 04/07/2023
Key Details
Sold Price $540,000
Property Type Single Family Home
Sub Type Single Family
Listing Status Sold
Purchase Type For Sale
Square Footage 2,983 sqft
Price per Sqft $181
Subdivision Canyon Lk 20
MLS Listing ID 266086
Sold Date 04/07/23
Style 2 Story
Bedrooms 4
Full Baths 2
Half Baths 1
Year Built 2007
Annual Tax Amount $4,132
Tax Year 2022
Lot Size 8,807 Sqft
Property Description
MLS# 266086 Welcome Home! 4 Bedrooms, 3 bathrooms, 2983 square feet and a two-car garage. Walk in the front door and see the formal dining area and office on either side. Head to your living area which features tall ceilings and plenty of space for entertaining. Or relax by the cozy corner fireplace. The kitchen features plenty of counter space, stainless steel appliances and beautiful countertops. The main level features the large master bedroom which is on the main floor can easily fit a KING SIZE BED. Master bathroom has a dual vanity and a soaking tub and tile shower for relaxing after those long days at work. Next, head upstairs which features a large bonus room, and good-sized bedrooms. If that is not enough, you will love the climate-controlled shed which can be a man cave, she shed or even a home office. A fully fenced backyard with a covered patio which is great for shade during the hot summer days. All appliances, security equipment, TVs and TV mounts stay with the property. In complete well over 100K in upgrades which include the roof, windows, climate controlled man cave, upgraded flooring in the garage and much much more! Truly a MUST SEE! Contact Your Favorite Realtor TODAY for a Private Showing!
Location
State WA
County Benton
Area Benton
Zoning Residential
Rooms
Other Rooms Bath - Master, Dining - Formal, Room - Bonus, Room - Family, Master - Main Level, Bath - Utility, Entry/Foyer, Kitchen Island, Pantry, Counters - Laminate, Room - Laundry, Room - Theater
Interior
Interior Features Ceiling - Raised, Ceiling Fan(s), Drapes/Curtains/Blinds, Security System
Heating Central Air
Flooring Carpet, Laminate, Tile
Fireplaces Type FP - Gas
Exterior
Exterior Feature Stucco
Garage 2 car, Attached, Door Opener
Garage Spaces 2.0
Utilities Available Appliances-Gas, Cable, Electric, Gas
Roof Type Comp Shingle
Building
Foundation Crawl Space
Sewer Sewer - Connected, Water - Public
Water Sewer - Connected, Water - Public
New Construction No
Schools
School District Buyer To Verify
Read Less Info
Want to know what your home might be worth? Contact us for a FREE valuation!

Our team is ready to help you sell your home for the highest possible price ASAP
Bought with Synergy Properties

"My job is to find and attract mastery-based agents to the office, protect the culture, and make sure everyone is happy! "






