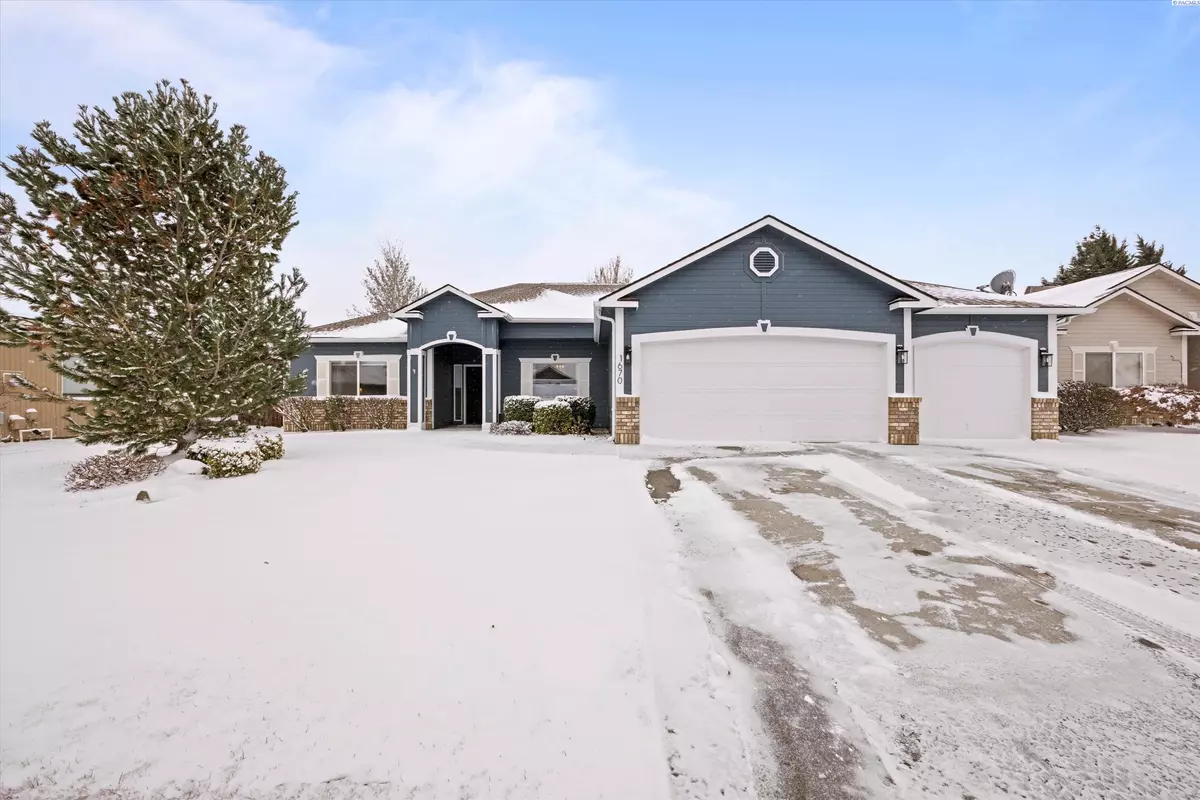$450,000
$449,900
For more information regarding the value of a property, please contact us for a free consultation.
4 Beds
2 Baths
2,126 SqFt
SOLD DATE : 03/31/2023
Key Details
Sold Price $450,000
Property Type Single Family Home
Sub Type Single Family
Listing Status Sold
Purchase Type For Sale
Square Footage 2,126 sqft
Price per Sqft $211
Subdivision Gage Galaxy
MLS Listing ID 266953
Sold Date 03/31/23
Style 1 Story
Bedrooms 4
Full Baths 2
Year Built 2002
Tax Year 2022
Lot Size 8,712 Sqft
Property Description
MLS# 266953 This 2002 TMT Construction home has been meticulously maintained and beautifully updated making this a truly must see listing. At just over 2100 sqft, this property has space for everyone without losing its warmth and charm. Step inside out of the cold and appreciate the new LVP flooring running throughout all the common areas. You will love this home's open floorplan perfect for entertaining. Whether you need a large open dinning area for those more formal occasions or prefer to take your meals at the breakfast counter or dinning nook this home has you covered. The kitchen absolutely pops with new appliances including a double oven, gas range and convection microwave. Get cozy in the living room with its gas fireplace to keep the early spring chill at bay. The split bedroom design means your large Owner's suite with coffered ceilings is nice and secluded from the other three bedrooms. The Owner's suite also boast a large ensuite bathroom with tile counters, garden soaking tub and separate shower. Then there is oversized walk-n closet with windows so you can pick your days outfit in natural light. The other three bedrooms are all well sized with the back one being extra large, perfect for a home office or play room. Outside there is even more to love, from the homes great curb appeal to the private fully fenced backyard with it's large patio, raised garden beds and large storage shed. This home is wired with Cat 5, was recently painted inside and out, has a new hot water heater (Dec 2019), new HVAC (18) with UV filter and twice a year service plan with Campbell and Company means this home is turnkey ready and has peace of mind for many years to come.
Location
State WA
County Benton
Area Benton
Zoning SINGLE FAMILY R
Rooms
Other Rooms Bath - Master, Dining - Formal, Master - Main Level, Room - Great, Tub - Garden, Room - Utility, Walk In Closet(s), Entry/Foyer, Master Suite, Pantry, See Remarks
Basement No Basement
Interior
Interior Features Ceiling - Coffered, Ceiling Fan(s), Drapes/Curtains/Blinds, Extra Storage, Utility Sink
Heating Central Air, Natural Gas
Flooring Carpet, Tile, Vinyl
Fireplaces Type FP - Gas
Exterior
Exterior Feature T 1-11, Trim - Rock
Garage Attached, Door Opener, Finished
Garage Spaces 3.0
Utilities Available Appliances-Electric, Appliances-Gas, Cable, Electric, Gas
Roof Type Comp Shingle
Building
Foundation Concrete Slab
Sewer Sewer - Connected, Water - Public
Water Sewer - Connected, Water - Public
New Construction No
Read Less Info
Want to know what your home might be worth? Contact us for a FREE valuation!

Our team is ready to help you sell your home for the highest possible price ASAP
Bought with Synergy Properties

"My job is to find and attract mastery-based agents to the office, protect the culture, and make sure everyone is happy! "






